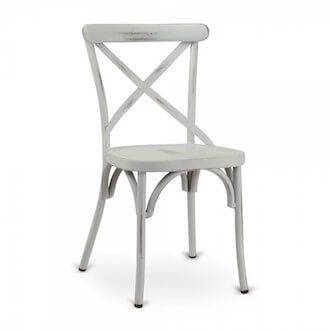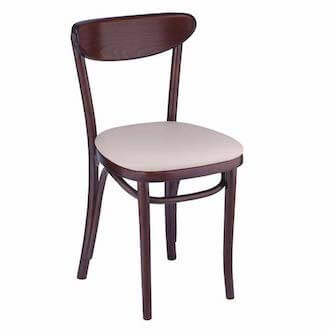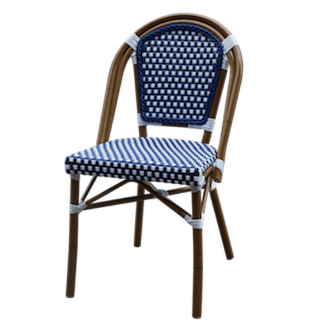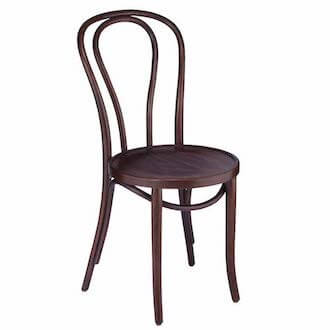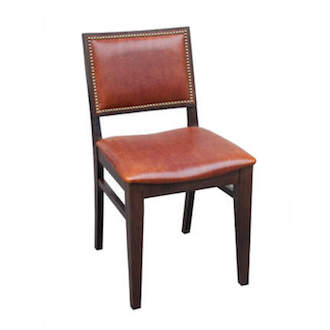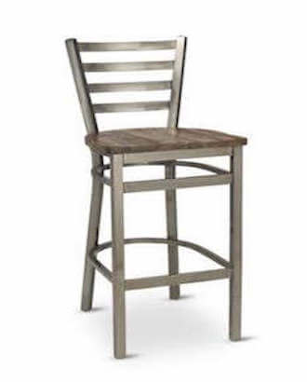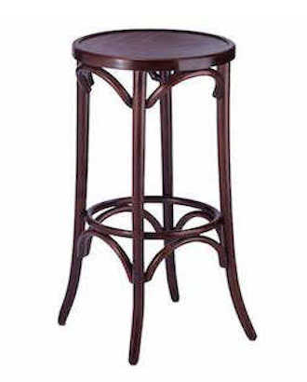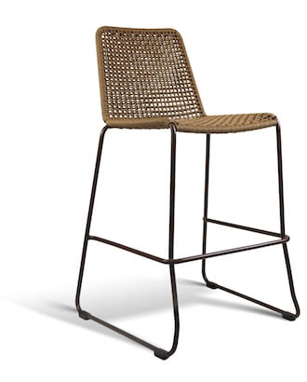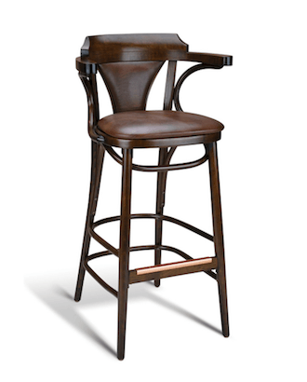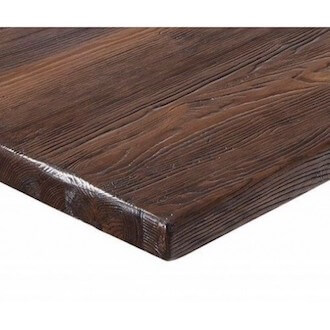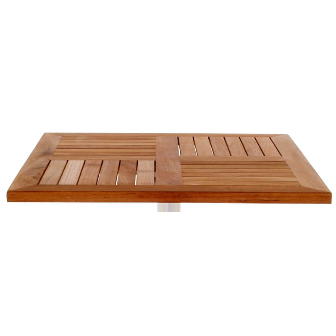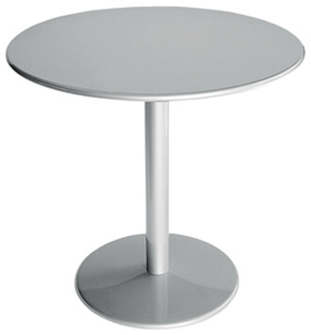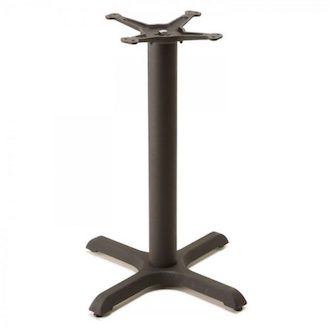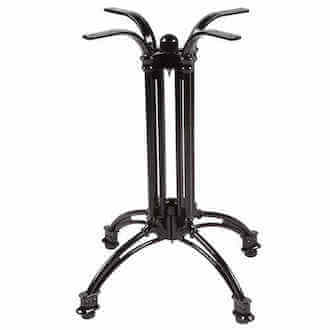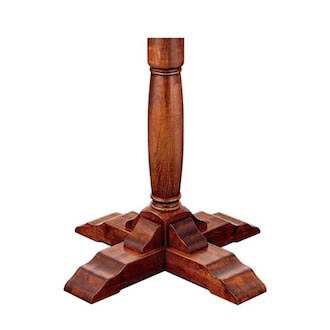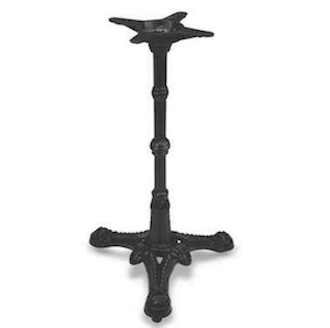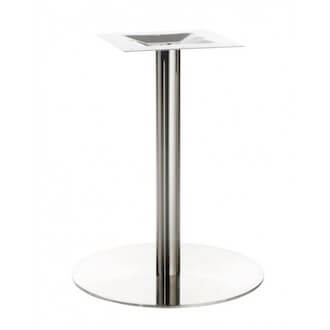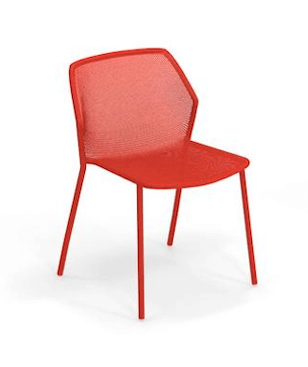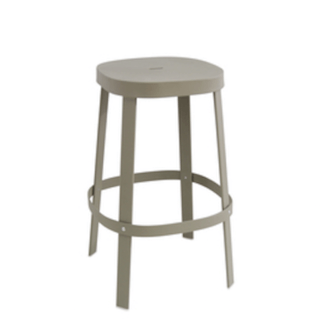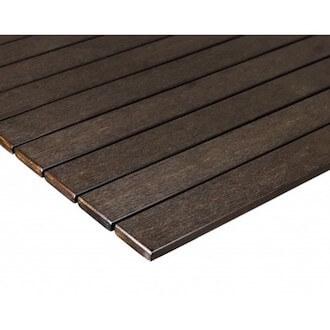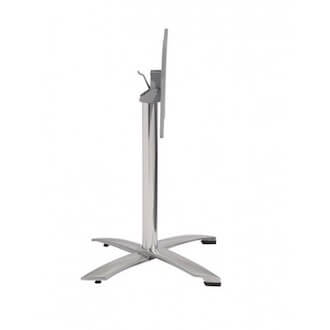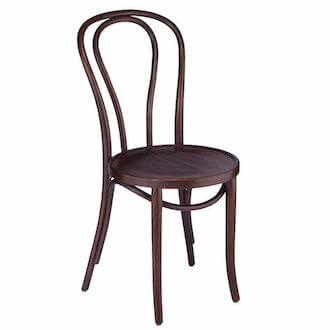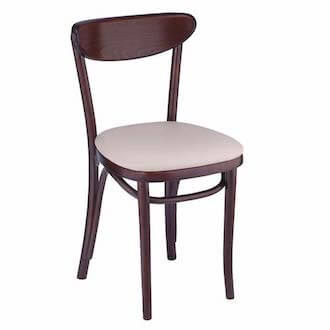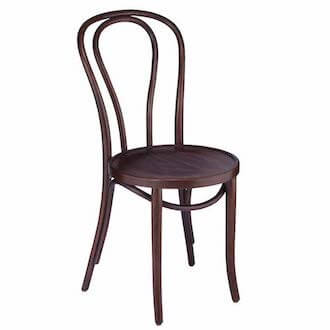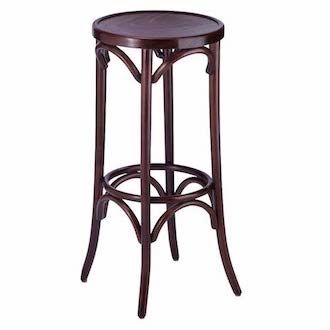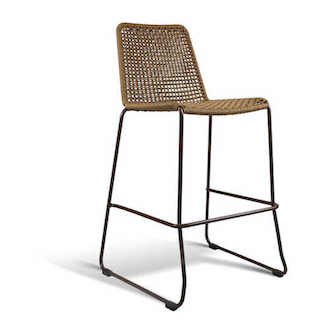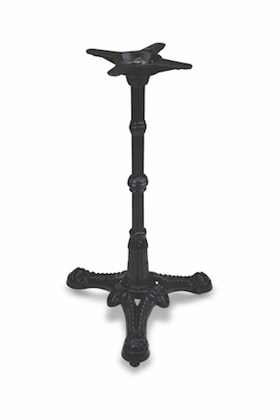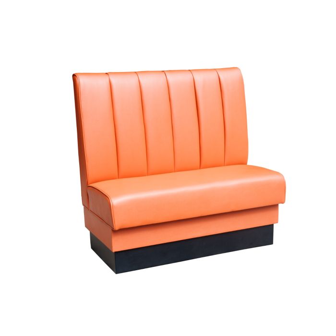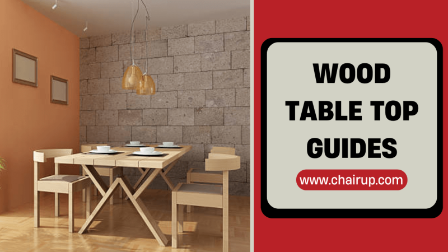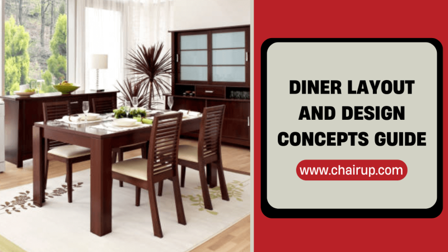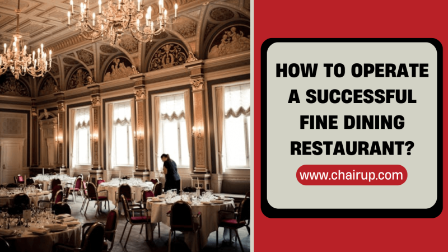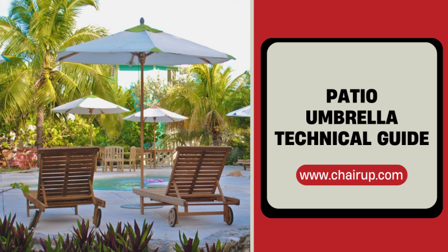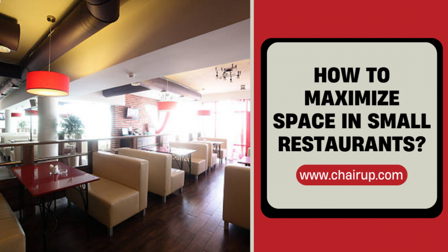
You may have eaten at breakfast places and diners made in shops and commercial outlets. These shops or outlets are converted into diners by planning the floor in an intelligent and innovative way. If you are thinking of setting up a diner, you may be looking for an attractive diner layout and design concept. Here is the complete guide for your new business venture. This guide will help you plan the most welcoming and practical floor plan for a diner.
The Diner Layout
In the food business, the dining area is like the showroom, and the sale point has to look welcoming and comfortable. This room takes up the maximum space in any restaurant or diner as it is the primary revenue-producing area. Diners that have a regular layout with tables, bar stools, diner booths and benches will be an open invitation for all kinds of customers. If you have set them up in an organized manner, the seating arrangement can look neat and formal. However, if you do not design a floor plan, the haphazard setting can deter visitors. The theme of the diner can impact the layout, but it should be appealing to the eyes.
Using different kinds of seating spaces, like stools, benches, and booths, can be an informal setting that may look cozy. However, you will need to set up the dining area in an excellent way to ensure that the service is not disrupted due to the arrangement.
Attractive Furniture Choices
People usually like furniture that looks comfortable and has good cushioning. The curves and deep seats are an excellent addition to any diner. However, you must stay moderate with the wooden booths and elongated backs, which might hinder the view and make the space look smaller. Asymmetrical booths, bar stools and counter spaces allow guests to converse with each other without any problem, and therefore, they like this sitting. Diners are usually smaller than restaurants, and if you want the customers to feel comfortable, you should select furniture that gives them comfortable eating, with a comprehensive view of the diner. Hence, they feel good about being able to see the whole area.
Simultaneously, the setting must ensure efficiency of service so that all customers get their meals on time. Whichever setting you decide, select the right furniture and create a suitable floor plan.
The Furniture Arrangement
When designing the floor plan, all diner owners must keep in mind that service is as vital as the aesthetic look. If a diner looks nice but there is not enough space for servers to take the food around to the customers, it is not an aesthetic design. However, if you can ensure efficient service so that servers do not have to maneuver around the booths or tables, it is a good setting. Design the diner layout by calculating the number of booths, stools and counters you will need. This number of seats depends on the kitchen capacity. If you can serve the total capacity of the diner, it will be a successful number selection. After deciding the number, look for a floor plan that will bring out an attractive look and welcome the guests. The diner booth and table location are vital because every person who walks in will notice it first.
If you apply the timeless allure of a retro diner aesthetic, diner booths emerge as the best seating choice. They can be the best choice if you focus on durability, comfort, and nostalgic charm. Complementing this classic ambiance are laminate tables in three distinct sizes, each of these with an aluminum edge, while window nooks offer intimate settings with quaint two-person tables. By using these booths and intimate table settings, you will be opening up the diner to all kinds of customers. The booths and small tables here and there evoke a sense of nostalgia; many diners feature a counter area and embrace retro décor themes, enhanced by the inclusion of backless swivel bar stools with plush cushioned seats.
Interior Design, Décor, and Color Palette
The visual appeal of a diner, both inside and out, profoundly influences the lasting impression it leaves on patrons, often determining their likelihood of returning. Understanding the cultural and ethnic nuances of the target market is paramount in shaping the diner's atmosphere. Considerations include the demographic profile which can be anything between rural, suburban, or urban.
Preference for expansive layouts or cozy intimacy?
Tailoring the ambiance to suit the desired customer experience is critical, with color schemes playing a pivotal role in influencing mood, dwell time, and overall satisfaction. Strategic use of colors can tantalize appetites, expedite table turnover, and bolster brand identity, underscoring the importance of selecting a palette that harmonizes with the décor.

Light Color Scheme:
Embraces hues like ivory, beige, white, pale yellow, and light grey. This palette creates an illusion of spaciousness, fostering a leisurely and serene ambiance
Dark Color Scheme:
Incorporates shades of crimson, brown, purple, navy, and dark green. It is ideal for cultivating intimate and romantic settings, albeit caution is warranted to prevent spaces from feeling cramped
Warm Color Scheme:
Features vibrant tones such as yellow, terracotta, orange, red, and gold. This color scheme stimulates visual interest, promoting swift table turnover, particularly suited for bustling establishments
Pastel Color Scheme:
Characterized by soft hues like sky blue, pink, light yellow, lavender, and pale green, this color scheme will be versatile and neutral, seamlessly integrating with diverse décor styles. It is experiencing a resurgence in trendy urban eateries reminiscent of the 1980s.
Last Words
If you combine the right choice of furniture with the proper color schemes, you can have the best diner layout and design concept. We have discussed the details of all the furniture options and the appropriate color schemes for the theme you want to have. The artful selection of colors and thoughtful interior design elevate the diner experience; every owner wants that. This article will help you create an atmosphere that resonates with patrons and ensures their continued interest in the diner.


