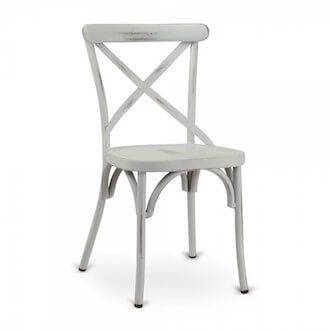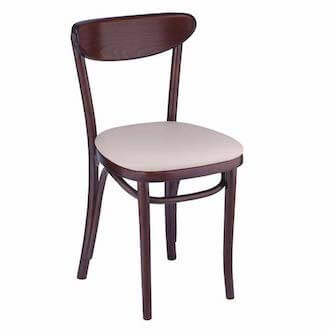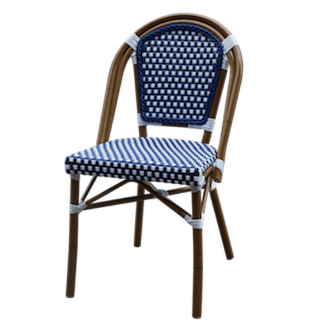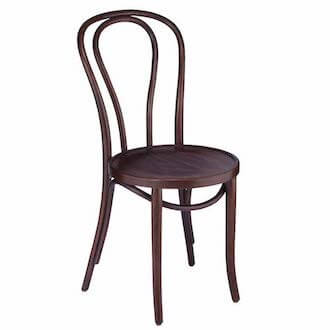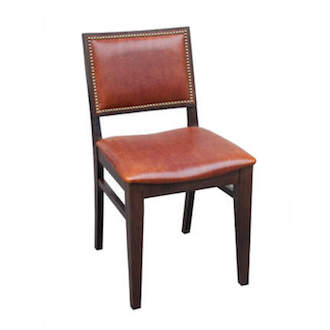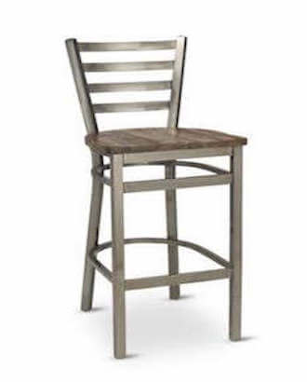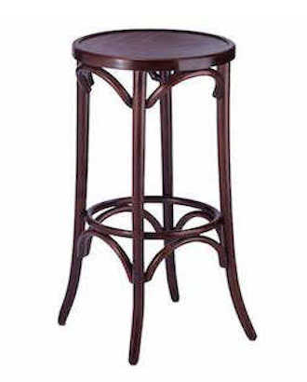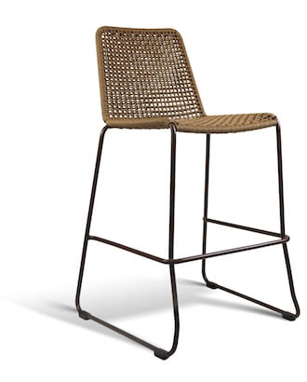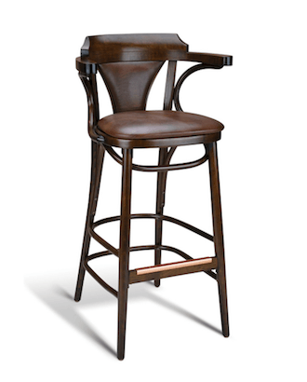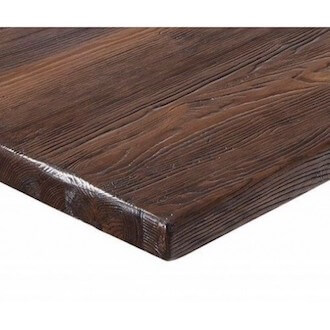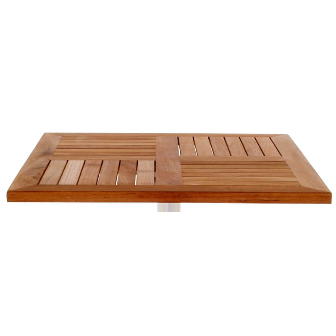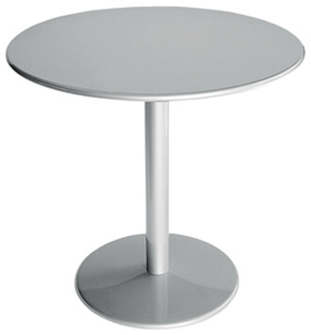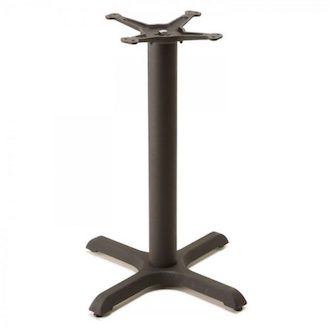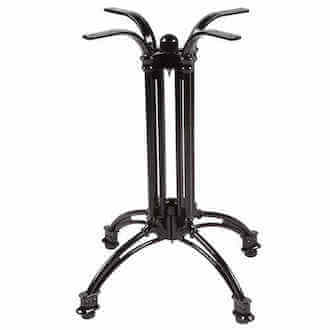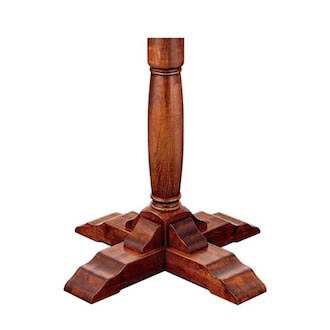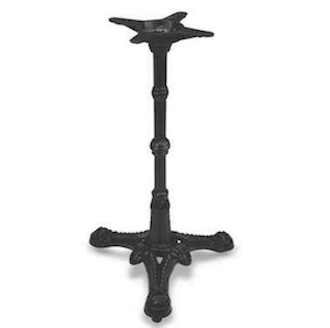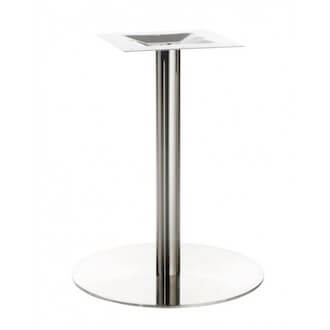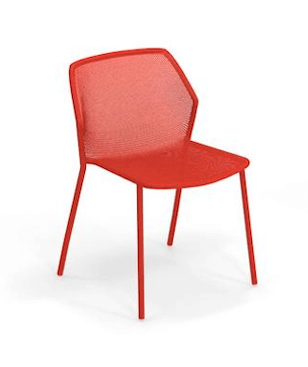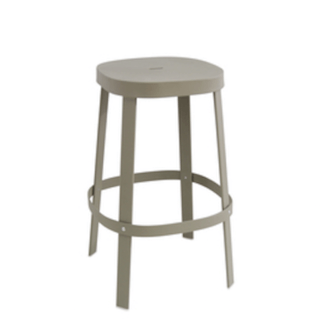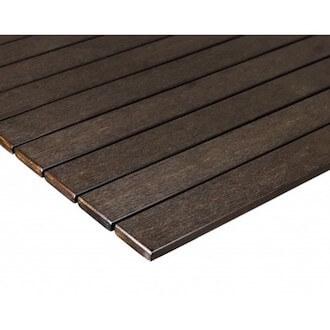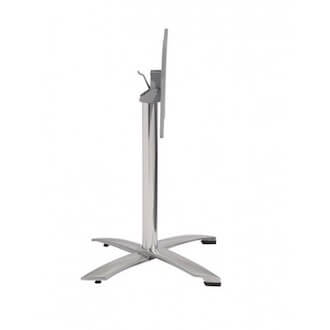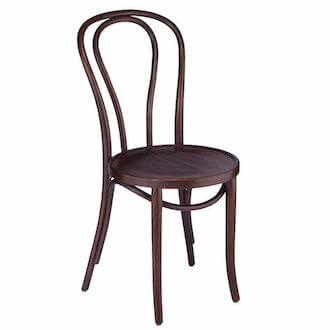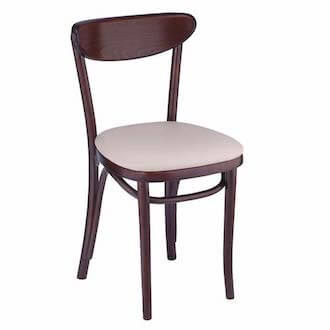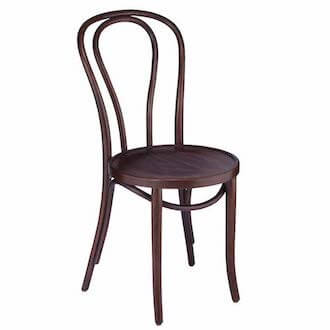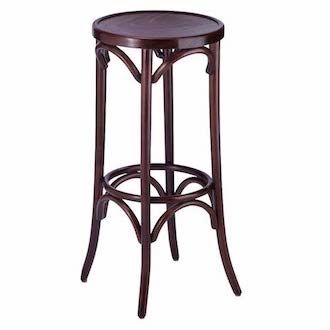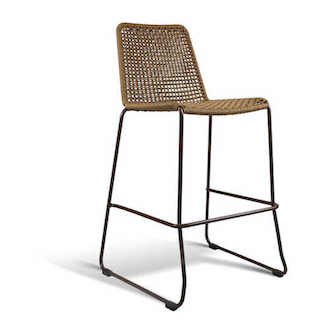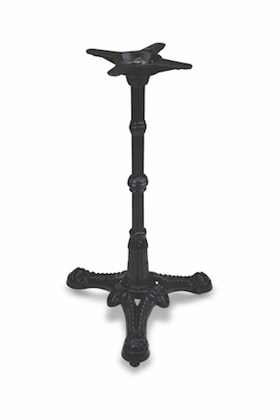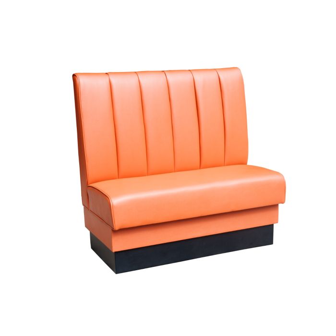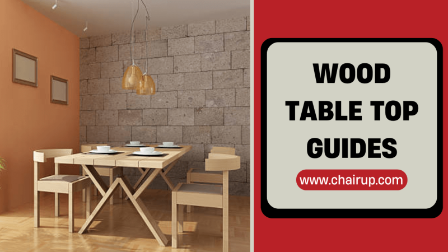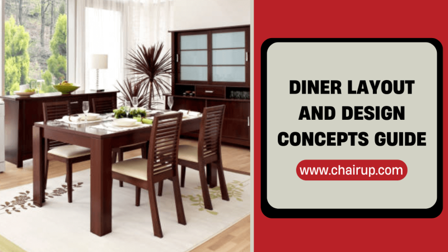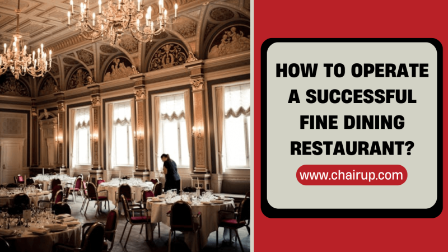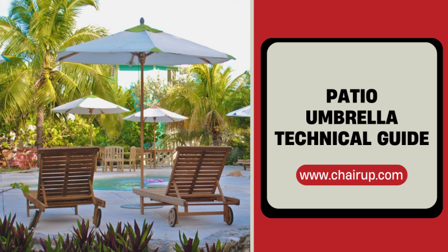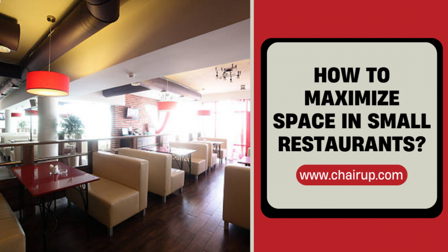
As the world is becoming more populous, the space for every person may be reducing in a way. When designing commercial spaces, it is essential to understand that there are various factors such as the price of land and rental for bigger places that impact the final decision. However, if you know how to maximize space in small restaurants, you will not have to worry if you can only offer limited areas.
Any small shops or restaurants might have been a constraint in the past. However, with sensible changes and a good design scheme, you can make the most of your limited space to serve customers.
A small space for a restaurant can be an attractive arrangement as it provides comfortable seating, and may even contribute towards timely service. Here are a few tips to make your small restaurant entertain more people.
Tips to Make More Space in Small Restaurants
Here are some ways you can maximize space in your restaurant space:
• Prioritize Space Planning
Some owners dream of big restaurant halls where they can entertain large parties. However, if you have a limited space, the best way to make the most of it is to realize that space is less and the initial design and outline must be such that space is created to accommodate more people.
While planning this, restaurant designers and owners must ensure that each dining area is comfortably distant from the other so that each party can enjoy some privacy.
The first step is to analyze the floor plan and identify the primary area. Once you have marked the open space, focus on the corners, service counters, and enough foot space outside the kitchen to avoid any accidents.
Delineating each area will help designers mark the limits they can use for seating spaces. You can also focus on vertical space to create a mezzanine floor, or elevation that will increase the seating space. If the space is planned in a way that allows natural navigation for staff and guests, you will be making the most of your restaurant floor, no matter how limited it is.
• Creative Storage
Storage is an essential part of any restaurant as there are crockery, cutlery and food supplies that need to be stored away from the guests. Moreover, easy access to this storage is also necessary.
Creative storage designs can be the solution as there are floating shelves, wall fixtures, and under-the-counter space that can be used efficiently without spoiling the aesthetics of the shop.
Find underutilized corners and try to see if you can fit in a cabinet or shelf there. Another good spot for storage is under the stairs.
Storage can be made easier if you utilize neglected spots like above doorways, or walls between doors to make racks and cupboards that will help stow away the restaurant supplies without causing clutter or an unpleasant encroachment of the sitting area.
• Select the Right Furniture
Looking for expansive chairs and tables will not be a good choice for limited-space restaurants. When furnishing small spaces, the furniture must be functional and compact. The tables, and chairs for a small restaurant can be convenient if you select stackable chairs, or collapsible tables that can be turned into a table for two or four or even eight when needed.
Another feasible design will be benches with storage under the seat to reduce the storage issue while providing a comfortable seat for guests.
Wall-mounted shelves and tables can be a good idea for small restaurant spaces. However, with these fixed sitting arrangements you must keep in mind that a change of design would mean renovating the whole area again.
Portable islands and nesting tables will be a good addition to small restaurants. Remember, lightweight furniture will always be more pleasant for smaller spaces.
• Use of Mirrors and Lighting
Mirrors can add more width to any room, and lighting can highlight the best features while making the well-lit room look bigger. Use both these elements to enhance the look of the room. Skylights are a good way of making the central space look bigger.
When you are focusing on improving the area, a skylight can easily work as a stage light. Ceiling lights and wall lights can be equally useful. Using full-length mirrors on pillars, walls and over the counters makes the room look higher and bigger.
A small restaurant can instantly look more spacious if mirrors are installed in the right places.
• Use of Paintings and Color
Color palettes and the correct use of aesthetic strokes can work wonders. Installing paintings and coloring the walls in a light shade will enhance the beauty of the restaurant.
Apart from being a pleasant addition, the use of color on tables, walls and doors can be a good mood changer, while also improving the space.
For example, adding a colorful art piece high up on a wall will make the ceiling look higher. Moreover, coloring the walls in a light color and giving the ceiling the same shade will be a big game changer as the ceiling and walls appear higher.
Another use of color can be to use dark colors on bigger furniture pieces, to make them look a little limited in space.
• Magic Lies in Details
The overall design concept of the restaurant should be according to a theme. Once every detail is coordinated, the overall look of the restaurant looks better.
As an owner, you can invest in embellishing the walls and making the floor monochromatic so it looks wider. Another detail to add can be the use of lights and colors while using vertical space to enhance the look of the restaurant as someone walks in.
If you place plants, ensure that they are not too expansive and grow vertically.
Conclusion
If you are looking for ways to maximize space in small restaurants, you will find many small tricks and aesthetic tips to help improve the look of the small area.
Apart from furniture setting, there are numerous ways to increase the size of the room virtually. Follow these steps and you will be able to maximize sitting areas while giving your restaurant a grand and more welcoming feel.


